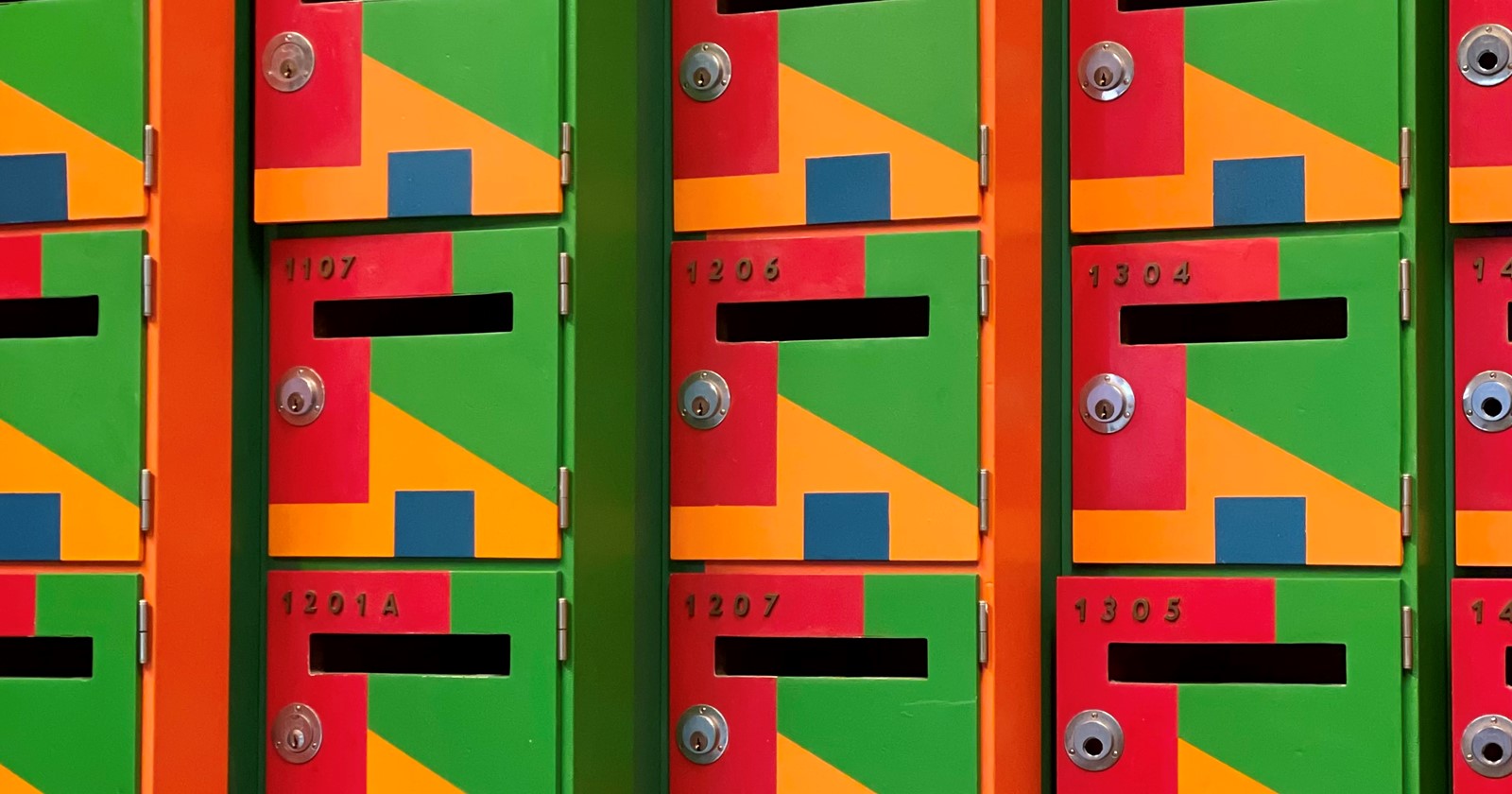Højhuset. It is the name of the cultural hotel in Herning, which is open to everyone. Hotel management, art, culture, healthy food and community merge into a higher unity in the 1960s building. School DNA is felt everywhere. And then here are valuable experiences with renovation and recycling.
The sustainability already starts with the carefully cleaned cushions we sit on during the interview with culture and communications manager Line Thuesen. They are made of suede and originate from the folk school days when the architects Tyge Arnfred and Viggo Møller-Jensen designed the new folk school, which manufacturer Aage Damgaard founded in 1961 together with his brothers Knud and Mads Damgaard.
The cushions still have a stain here and there from wild high school days. But it is just the patina which, together with many other recycled solutions, helps to maintain the spirit from which the building sprang. Because here you wanted a hug. It can be seen clearly, more than 50 years later.
Hand basins with edges create atmosphere
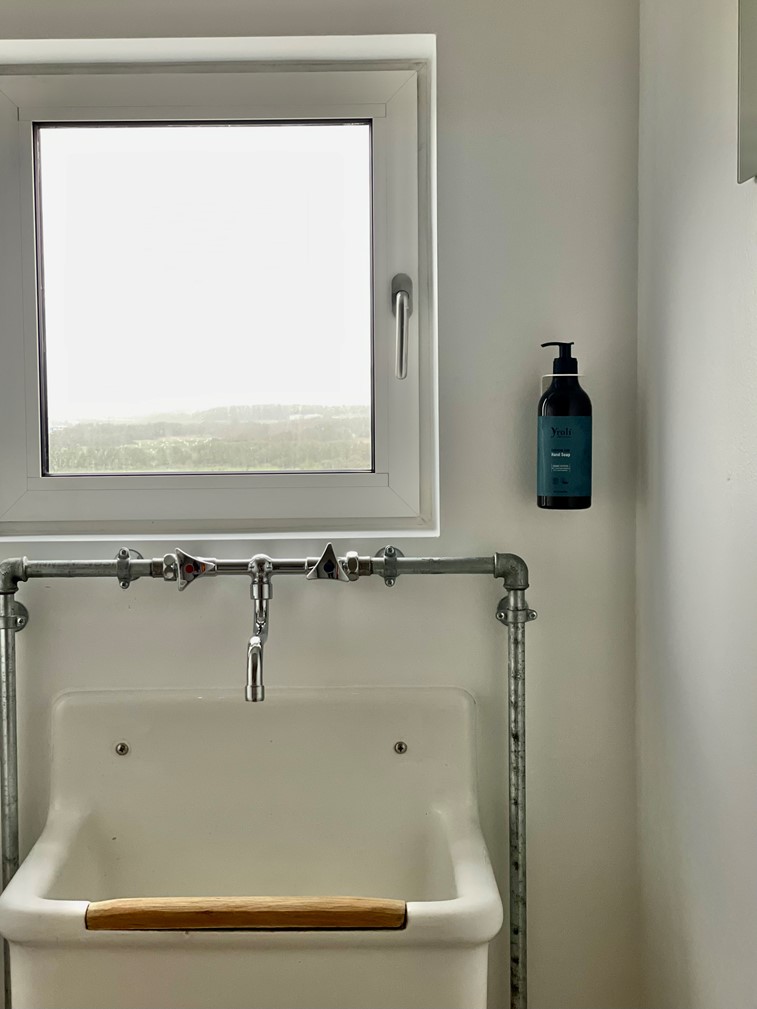
The old student rooms are now for hotel guests. 58 single rooms of just 6-8 m2 – and 23 small double rooms. Here's what you need, and nothing more. A bit of new hotel flair has been added in the form of extra long beds and good duvets. But otherwise everything is as it was. Even the hooks in the ceiling still hang where they did, so you can move the Kristian Vedel lamp around depending on where it is to be used. Why have several lamps when you can make do with one delicious light?
And that is the essence of the House of Commons. Paying homage to the original architecture and taking care carefully of the many materials that are often thrown away in construction projects without anyone raising an eyebrow. Here, as little as possible has been demolished, and stairs, floors, furniture, doors, fittings, pictures and much else have been preserved.
Through creativity and great aesthetic sense, we have succeeded in emphasizing the ravages of time in a way that creates atmosphere and pays tribute to the long-lasting design. Hand basins with edges, original bins and even an old water damage in the ceiling have been brought back to life – but in the contours of a new era. Because as Line Thuesen says: "Here we have the whole package. The high-rise unites the past with the present and the future.”
Long tables with hotel guests, businesses and private individuals
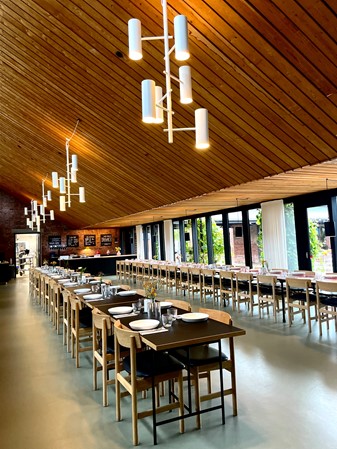
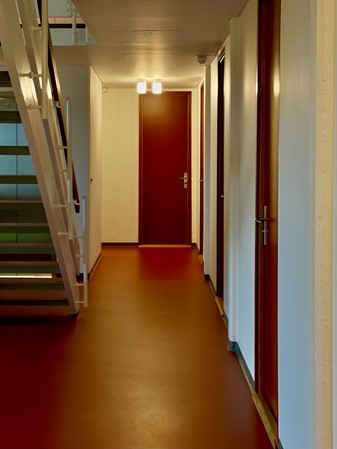
Højhuset is today a 'cultural hotel'; a wonderful mix of culture, events and communal dining. At long tables with healthy food, hotel guests, businesses and individuals meet after the day's work or as participants in Højhuset's cultural events. For example, conversation salons are held, which can help fellowship and good table talk along the way.
We are working towards a self-sufficient kitchen with supplements from local suppliers. Raised beds and woolly sheep behind the windows testify that the ambition is in process. Agriculture is to be developed on outlying areas, which in its time were created by the landscape architects C. Th. Sørensen and Ole Nørgaard. In this way, the original expression of the surroundings is maintained - but adapted to a new age with increased awareness of local food production.
The balance between preservation, renovation and future
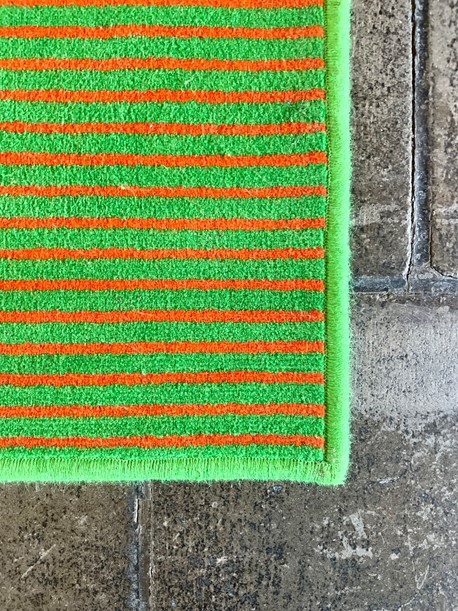
Balancing between preservation and gentle renovation is not easy.
"It requires patience and ideological strength to walk the difficult path. The bureaucracy behind green intentions is large. You really have to hold on, and remember that you are working in the service of a greater cause when it is really difficult at times," explains Line Thuesen, who also points out that Højhuset must not become a museum. Everything must not be like in the old days. Necessary innovations have been made for the sake of the environment. For example, the building has been insulated, and a Green Box system has been installed in all bathrooms, so that hotel guests have a contemporary setting and at the same time the water from the shower can be reused for toilet flushing. The energy optimizations were costly, but Højhuset expects them to provide savings in the long term.
Visionary architecture and solid materials
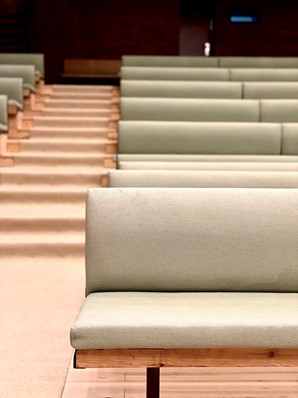
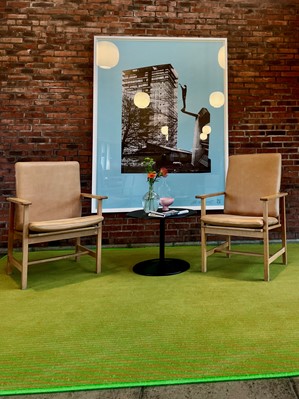
"We are working with a building where the architecture was visionary and the materials were solid. So when the rails for the cultural hotel were first laid, we just had to fill in our historical framework. We must create an everyday life that points forward and at the same time holds fast to the house's DNA." (Line Thuesen)
"Her er ingen slinger i valsen. Design der holder, kan betale sig. Det viser vores hus så tydeligt med de mange materialer og møbler fra 1960´erne. Intentionen om at bevare er virkelig blevet fastholdt, og det arbejder vi konsekvent ud fra."
Line Thuesen | Højhuset
The employees are very aware that they must adapt to the house, and not the other way around. They must constantly be creative and solution-oriented, so that the culture hotel's activities fit the goal of uniting art, culture, business and community.
Tactile grips create atmosphere
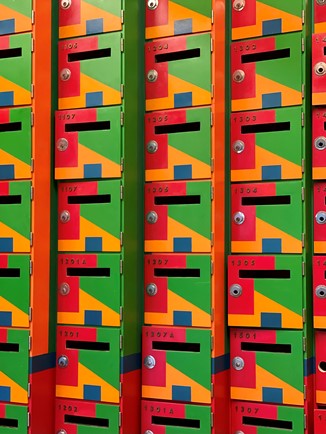
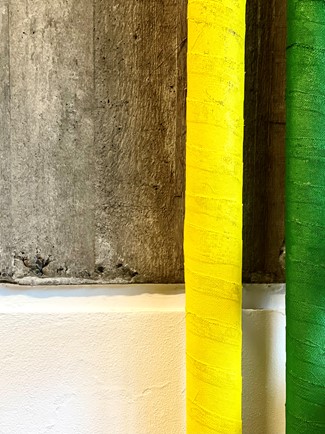
"It is a pleasure to work in such an aesthetic setting. The house is alive and often requires new thinking. There is no manual here, so we have to pave the paths ourselves. It's both demanding and fun," says Line Thuesen, and explains that the conservation strategy means that you don't have a kitchen next to one of the rooms that are currently used for dining at, for example, business conferences and private parties. Therefore, the employees have worked purposefully with processes and thought through in detail when and how food is brought around the house.
"Other examples of creative solutions are physical keys rather than key cards - with the hassle that this can cause. We also write with chalk on blackboards rather than having large screens and the common kitchen on all floors replaces traditional hotel minibars. It's small tactile touches that contribute to the atmosphere we want. At the same time, it supports people meeting and talking to each other.”
In other words: Sustainability is not just about reusing design and materials. It is also about people meeting.
Maybe you should drop by?
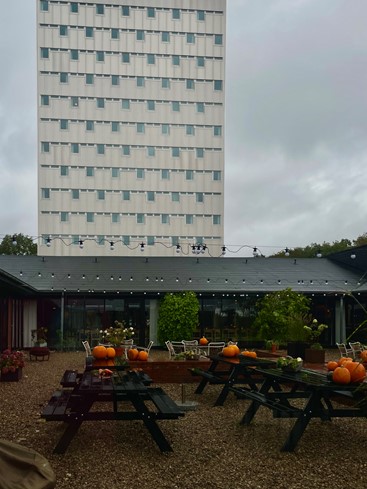
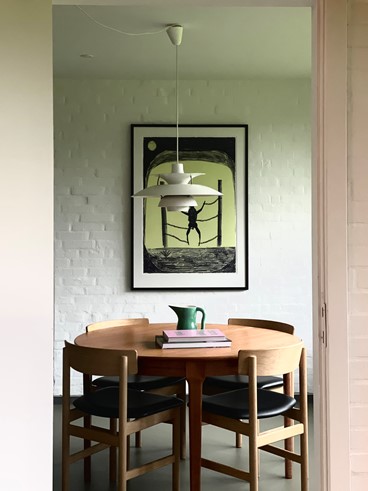
Inspiration til din egen bygge-proces
”Brug-og-smid-væk-kulturen” er sendt til storskrald. Nu- og fremtiden forventer byggeri og indretning med lang levetid.
Godt design er:
- Holdbart
- Funktionelt
- Rentabelt
- Inspirerende
- Miljøvenligt
Når I skal renovere, så tænk over:
- Hvad har vi allerede?
- Hvad kan istandsættes?
- Hvad er tidløst eller har tydelig lang levetid?
- Skal noget skabes på ny – men i genbrugsmaterialer?
- Kan vi lave noget, som er multifunktionelt?
- Hvad er den mest rationelle produktion i vores rammer?
- Hvor og hvordan kan vi spare ressourcer?
- Hvad er vores CO2-udledning?
- Hvilke certificeringer kan vi arbejde hen mod?
- Kan vi undgå e-waste ved at genbruge elektronisk affald?
Højhuset
Højhuset var oprindelig en højskole på 6000 m2, som blev grundlagt i 1961 og nedlagt i 2007. Bygningen, som er placeret i Birk ved Herning, er et modernistisk hovedværk tegnet af Tyge Arnfred og Viggo Møller-Jensen. Omgivelserne stod landskabsarkitekterne C. Th. Sørensen og Ole Nørgaard for. Indvendigt blev højskolen udsmykket af Poul Gadegaard og andre kunstnere. Bl.a. Sergei Sviatchenko, som stadig bidrager til kunsten på stedet.
I 2017 blev højskolen købt af Johannes Jensen og Helle Mau Jensens Fond og efterfølgende fredet i 2018.
Fonden har lavet en renovering, hvor mest muligt er bevaret og genanvendt. Desuden er energiforbruget reduceret markant.
I dag fungerer Højhuset som kulturhotel med fokus på bæredygtige løsninger. Herunder egen køkkenhave og fårehold samt inkluderende tilbud om fællesskaber. Højhuset drives som en socialøkonomisk virksomhed, og der er tilknyttet en gruppe frivillige, som understøtter driften.
Se mere på www.hojhuset.com
Skrevet af Birgitte Iversen, Kommunikations konsulent, RETNING Fotocredit: Simone Guldhammer, Bæredygtig Herning
